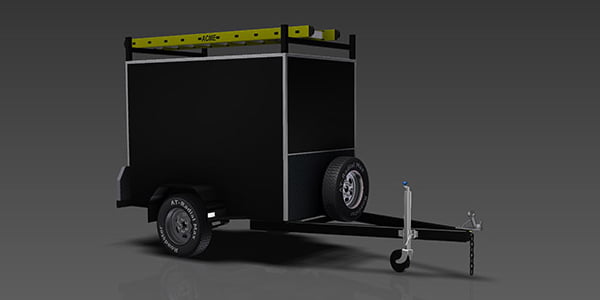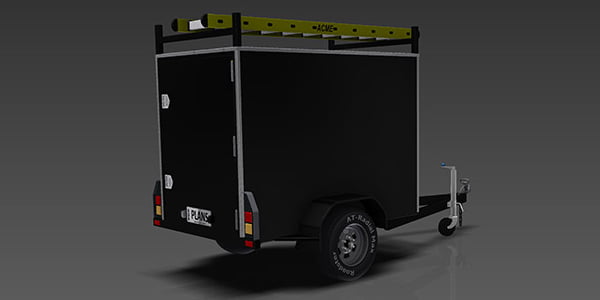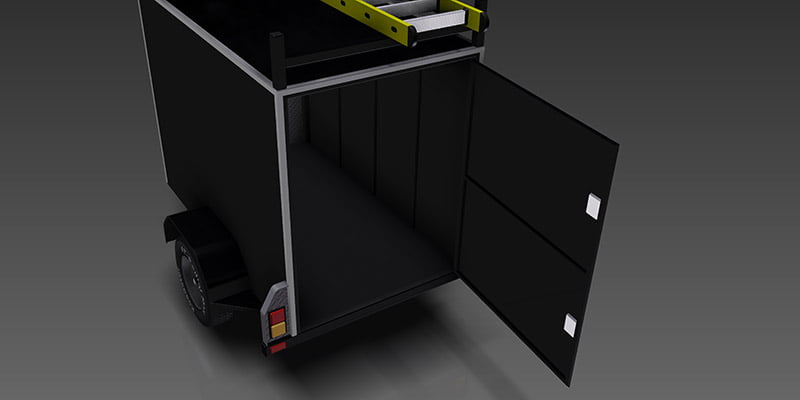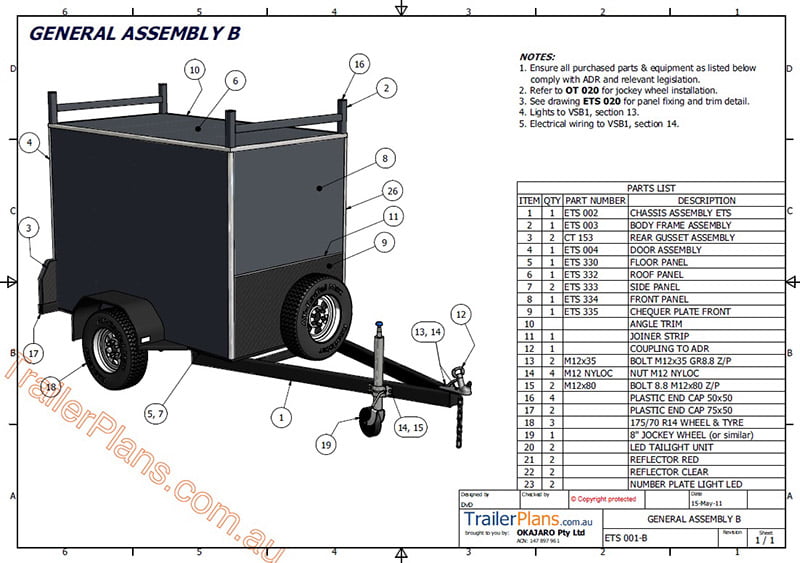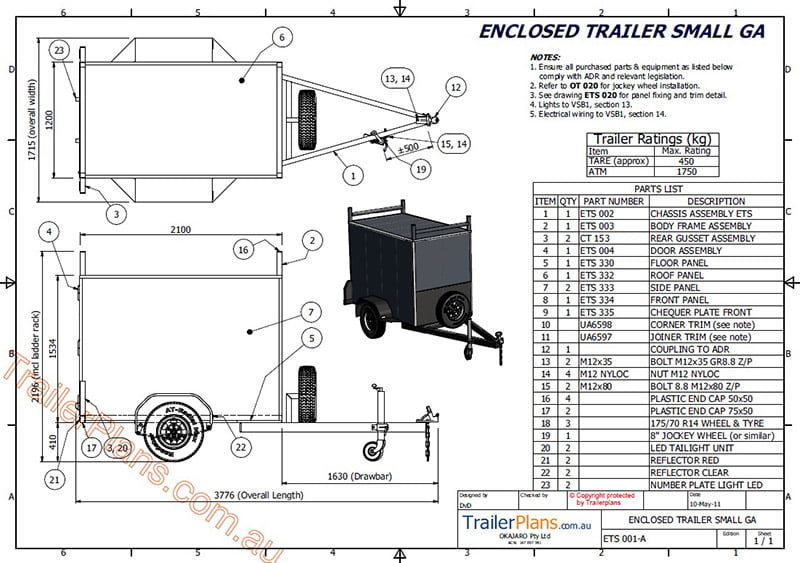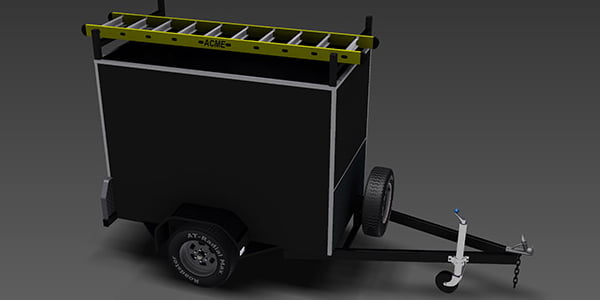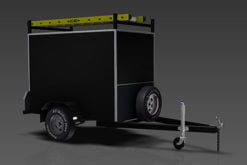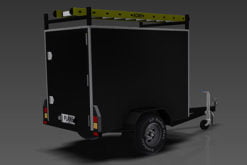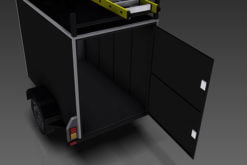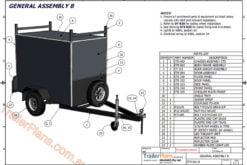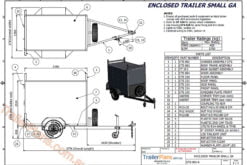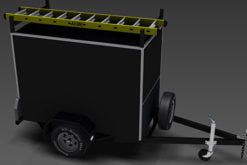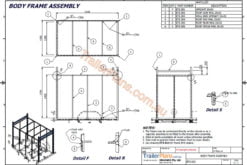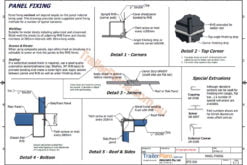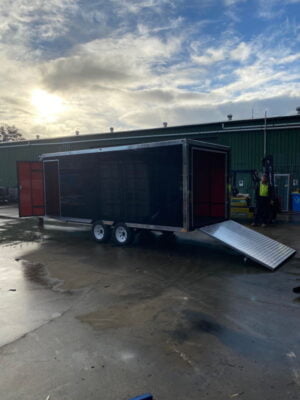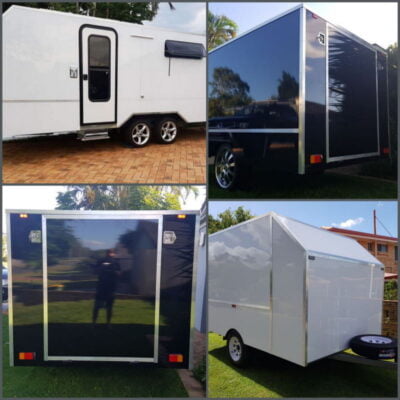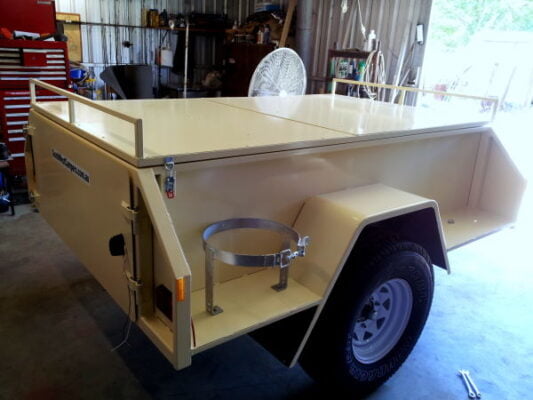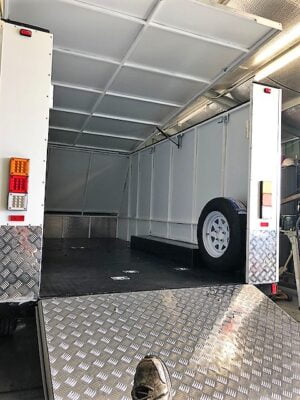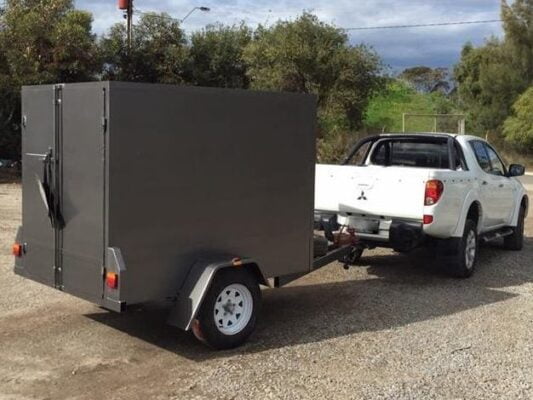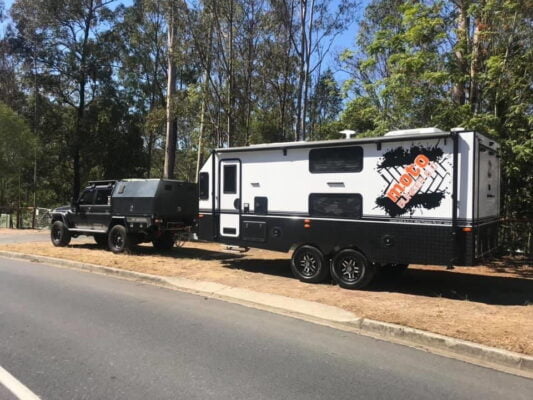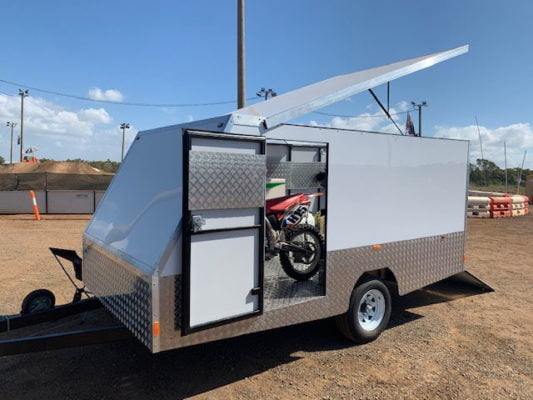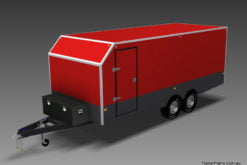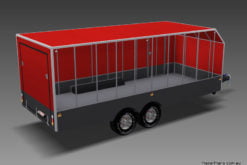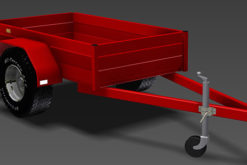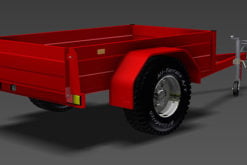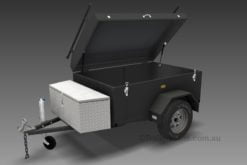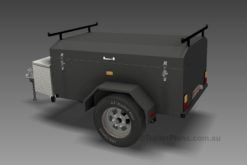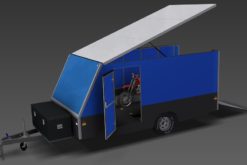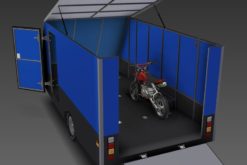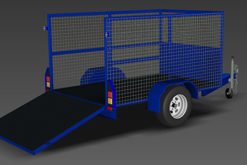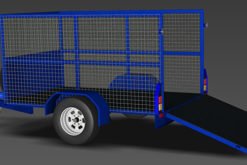2.1m Enclosed Trailer
A 2100x1200mm (7x4ft) box style trailer with enclosed sides and rear door 1400mm (4½ft) high. The enclosed volume amounts to a very handy 3.5m³ (126ft³). Chassis and frame is of RHS construction and enclosed panel material can either be steel, zinc anneal, zinc aluminium, composite or suitable alternatives. Drawbar mounted spare wheel carrier, rear door swings sideways and integrated overhead racks are some of the key features.
The plans conform to the Australian National Code of Practice – Building Small Trailers (VSB1). Trailers built to comply with this code of practice can be registered for on-road use in Australia.
All our trailer plans are compliant with relevant ADRs, applicable in all states and territories for new trailer builds under RVS Regulation.
The plan includes a Certificate of Compliance (CoC) for ADR 62 – Drawbar.
DIGITAL DOWNLOAD – Plans are delivered digitally immediately after payment to get your trailer build project going without delay.
$54.00
- Enclosed Size LxWxH: 2100x1200x1400mm (7x4x4½ft)
- Overall Size LxWxH: 3780x1715x2200mm (12½x6x7½ft)
- Max. ATM: 1750kg
- TARE: ±450kg
- Construction: Chassis & Frame RHS (various sections)
- Suspension: Single Beam Axle & Leaf Springs
- Features: Finishing trim for a great professional look, ladder storage racks, spare wheel mount
- Contents: 17 detailed part & assembly drawings, 10 page assembly guide, DXF files, spreadsheets, pictures and a number of optional drawing files and extras
- File Size: 9.5MB (.zip)
TRAILER BUILDS
More Info
- The design makes provision for a drawbar mounted spare wheel carrier. The rear door swings sideways providing full access into the trailer from behind.
- Overhead racks are handy to carry ladders or those bits too long to fit inside.
- The drawing set and comprehensive assembly guide will assist you in every step of the construction and give you heaps of advice on brakes, axles, suspension and other components.
- Full size rear swing door provides unobstructed access into the trailer.
- Panel Fixing is not very hard when you know how. The plans provide plenty of information and detail on panel fixing.
The plans will provide all the necessary drawings, instructions and parts lists to enable you to build with confidence, knowing that your trailer will conform to legal requirements. A fairly small enclosed trailer that is surprisingly easy and inexpensive to build. All the detail is provided to achieve a great professional finish by utilizing inexpensive trim on all external edges.
Plan Contents
- Several detailed and fully dimensioned part & assembly drawings
- All dimension in metric units (mm), ISO weld symbols
- Certificate of Compliance (CoC) for ADR 62 – Drawbar
- Comprehensive work & assembly instructions
- Electrical wiring diagram including round & flat plug wiring detail
- Detailed (enlarged) views of tricky or important bits
- Complete parts list of all manufactured & purchased components
- Complete cut list of all steel sections
- Welding details – where & how much of it
- A design that conforms to legal requirements
- Purchased item specifications
- Safety guidelines during construction
- Tools required
- Pictures & handy hints
- DXF files for parts that can be laser cut (Download a FREE DXF viewer here)
- All files in PDF format
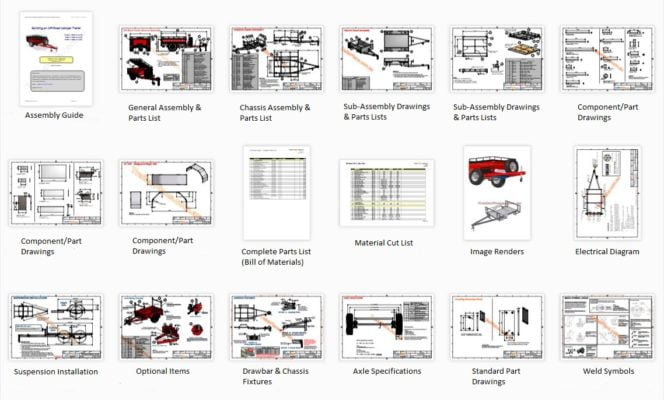
Instant Downloads
Get your plans in a flash. Depending on the payment option you choose, you will receive a download link as soon as payment has been finalized so you can get your plans and be up and running straight away.

