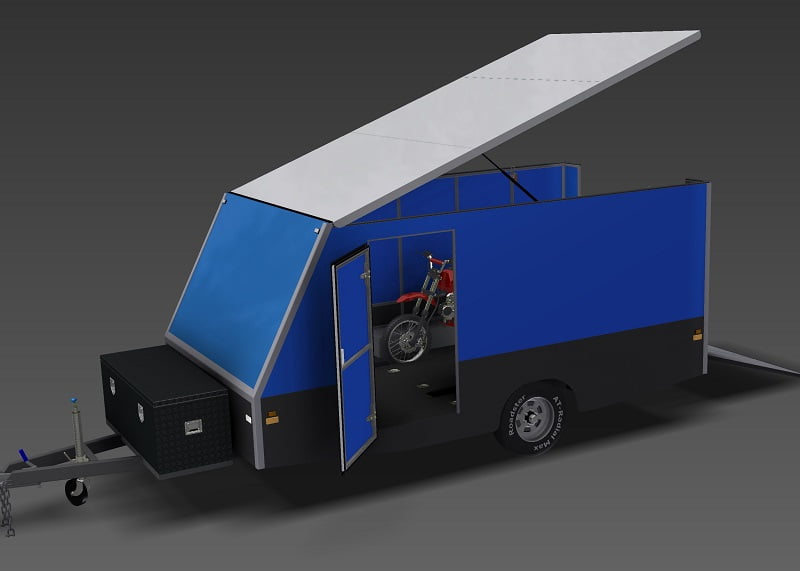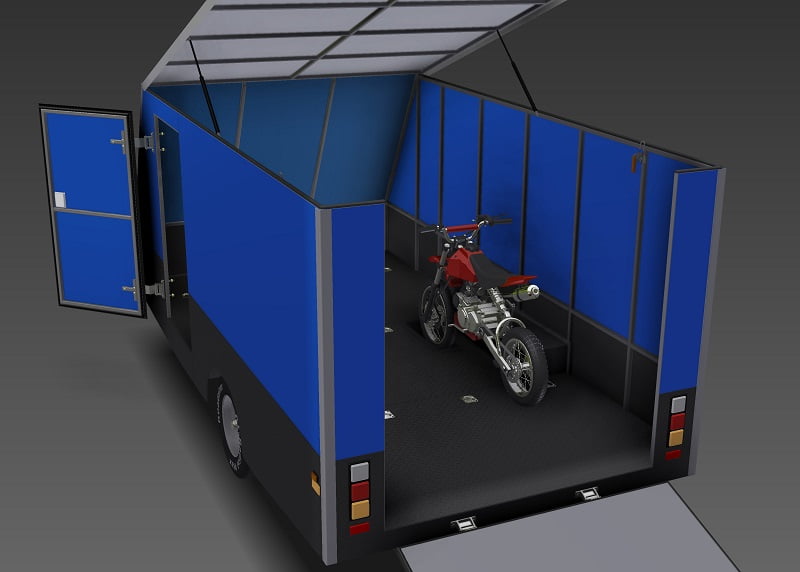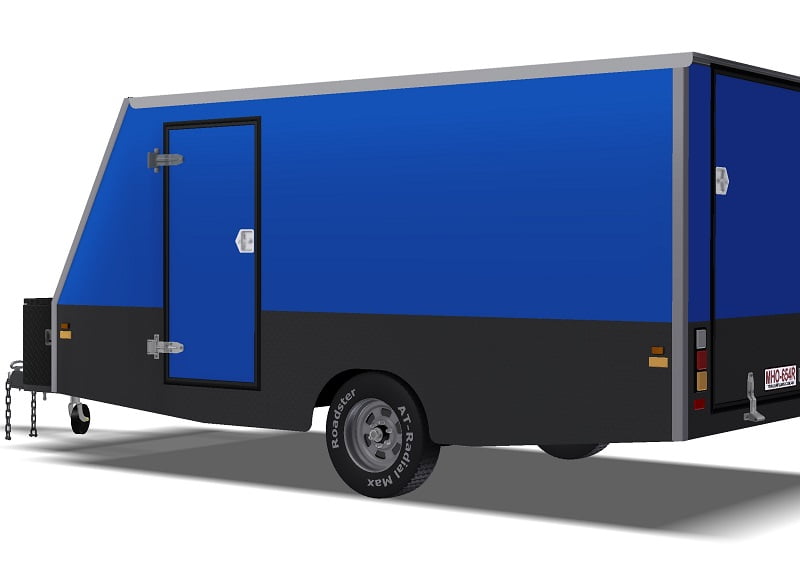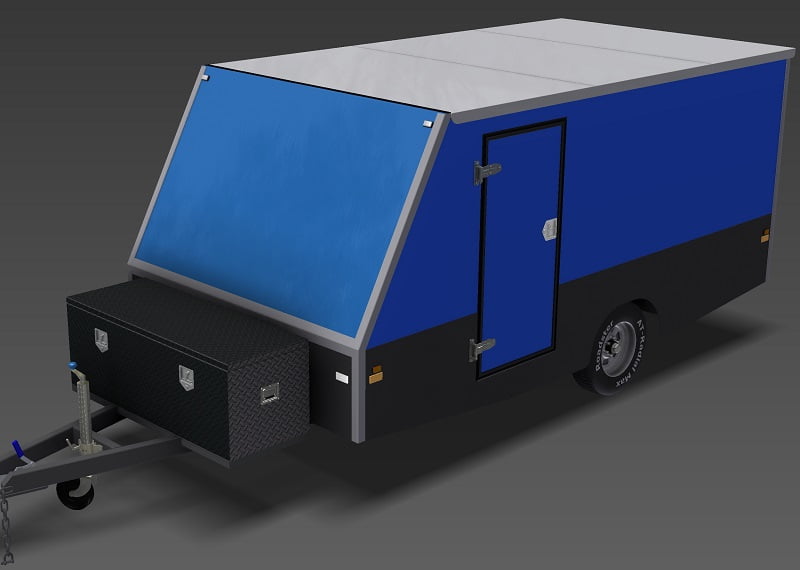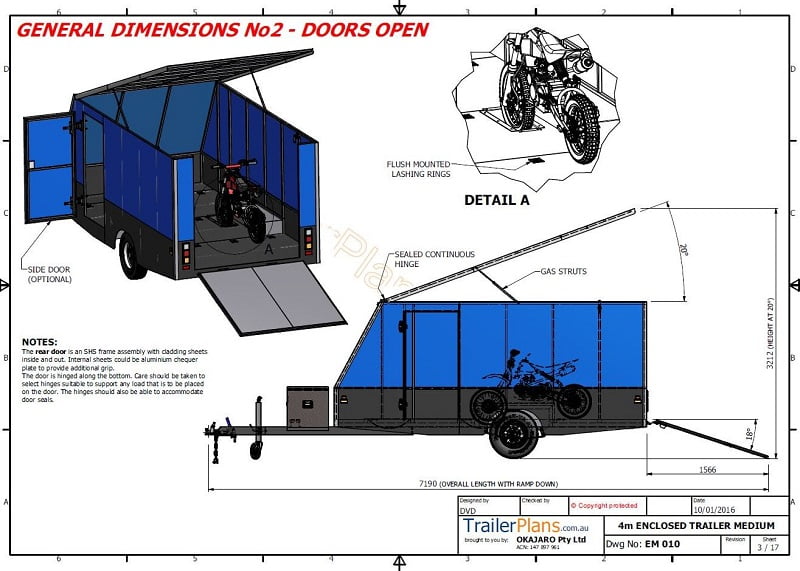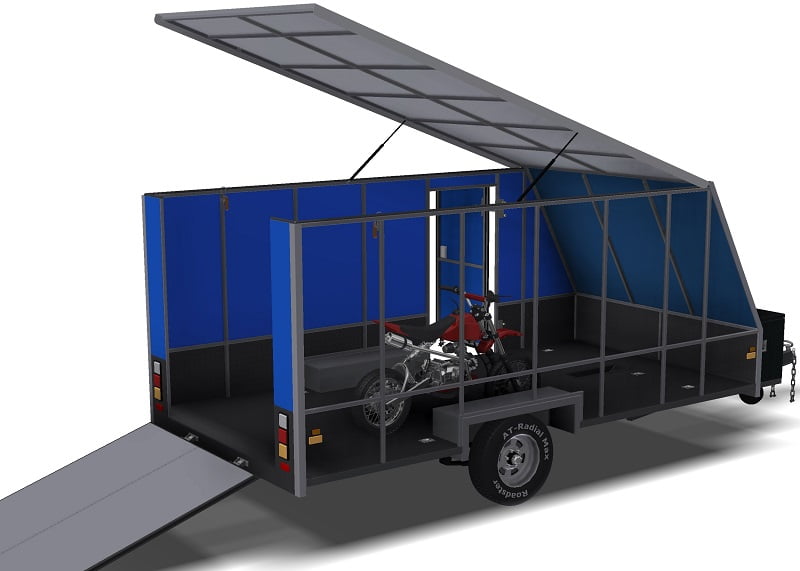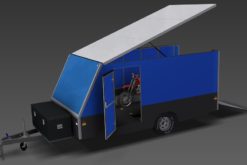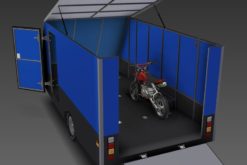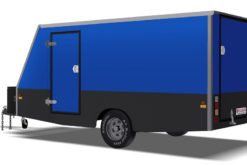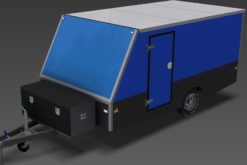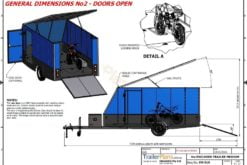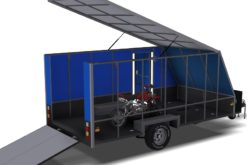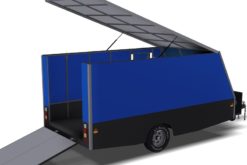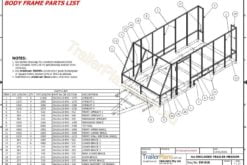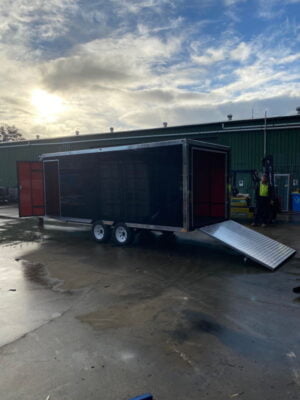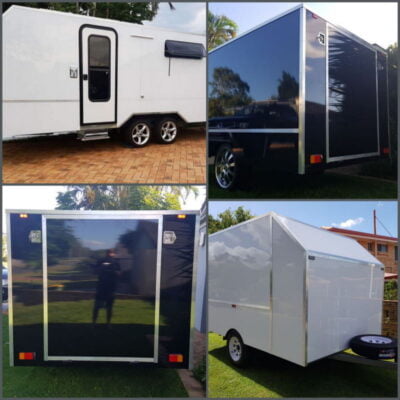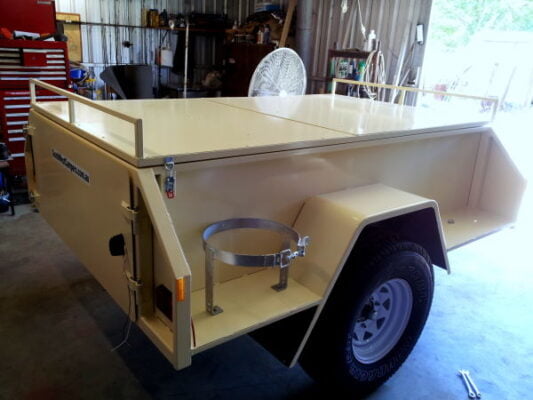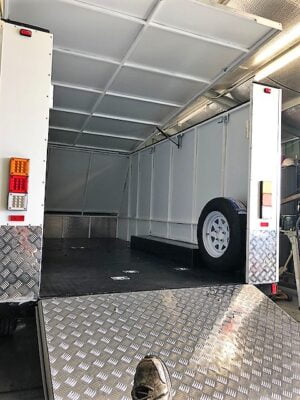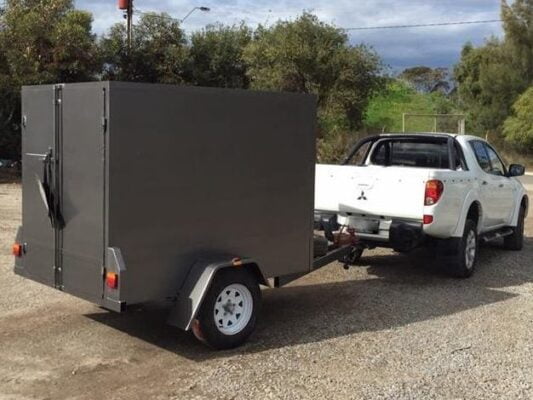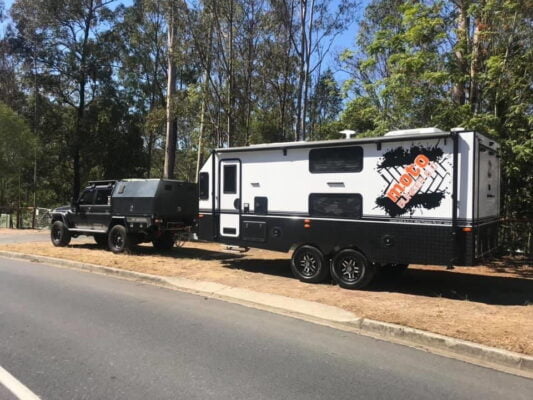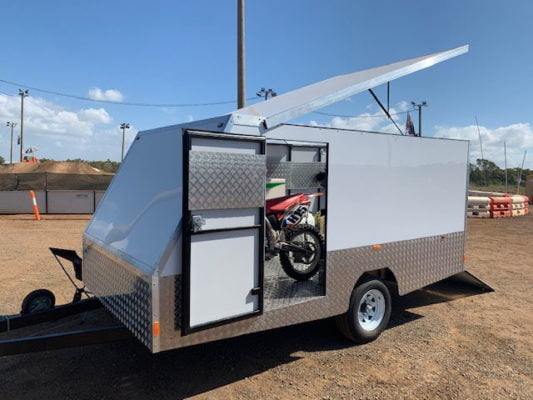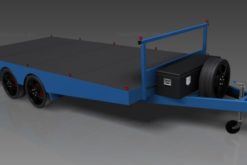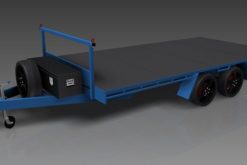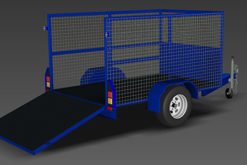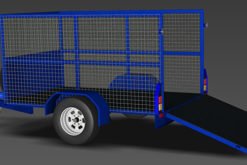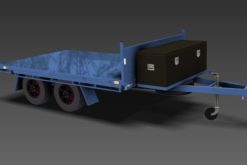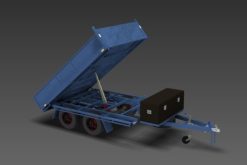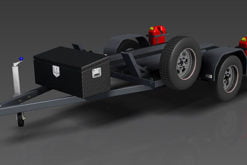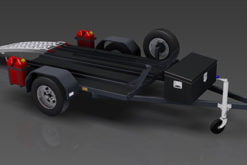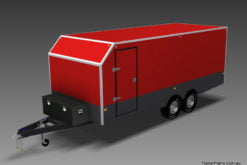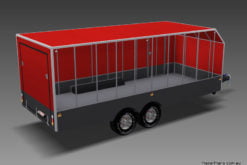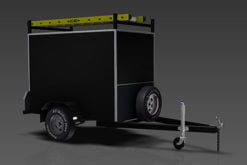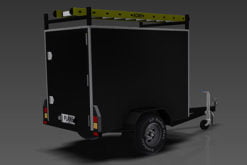4m Enclosed Motorbike Trailer
A medium size enclosed trailer with a load area of 4000x2000x1500 (about 13×6.5x5ft) and a maximum ATM of 2600kg, suitable for moving anything from motorbikes, quads or, if needed, a mate’s furniture. The enclosed trailer volume amounts to a very handy 12m³ (422ft³) and there is a side door for quick access to the trailer. The rear door drops down to become a ramp for ease of loading. Chassis and frame is RHS construction and enclosed panel material can either be steel, zinc anneal, zinc aluminium, composite or suitable alternatives.
The plans conform to the Australian National Code of Practice – Building Small Trailers (VSB1). Trailers built to comply with this code of practice can be registered for on-road use in Australia.
All our trailer plans are compliant with relevant ADRs, applicable in all states and territories for new trailer builds under RVS Regulation.
The plan includes a Certificate of Compliance (CoC) for ADR 62 – Drawbar.
DIGITAL DOWNLOAD – Plans are delivered digitally immediately after payment to get your trailer build project going without delay.
$69.00
- Enclosed Size LxWxH: 4000x2000x1500mm (±13×6½x5ft)
- Overall Size LxWxH: 5618x2000x2043mm (±18½x6½x6½ft)
- Internal width between wheel boxes: 1370mm
- Max. ATM: 2600kg
- TARE: ±1000kg
- Max. Load capacity: ±1600kg
- Chassis & Frame Construction: RHS & SHS (various sections)
- Suspension: Single Axle & Leaf Springs
- Features: Rear door ramp, side access door, wheel chocks, tie-downs, finishing trim for a sealing and a professional look
- Contents: Detailed part & assembly drawings, assembly guide, parts & cutting lists, pictures and a number of optional drawing files (DXF & EXCEL files are an optional free download)
- File Size: 11.3MB (PDF)
TRAILER BUILDS
More Info
- Robust design the exceeds ADR strength requirements.
- Pop-up tilt roof with gas strut assist for quick access and ample headroom.
- Motorbike wheel chocks and tie-downs.
- Plenty of internal space with 1370mm between wheel arches.
- Chequer plate panelling all round (can be omitted if required).
- Alloy trim finish all round for water tight sealing and a professional finish.
- The rear door swings downward providing full access into the trailer from behind. This of course can be modified for alternative door arrangements.
- The drawing set and comprehensive assembly guide will assist you along every step of construction and give you heaps of advice on brakes, axles, suspension and other components.
- Panel Fixing is not very hard when you know how. The plans provide plenty of information and detail on panel fixing.
Not only for Motorbikes
Although very well suited for accommodating and transporting motorbikes and quads, this design is also popular for general purpose uses such as cargo transport, field workshop etc.
The plans for this enclosed trailer will provide all the necessary drawings, instructions and parts lists to enable you to build with confidence, knowing that your trailer will comply with legal requirements. All the detail is provided to achieve a great professional finish by utilizing inexpensive trim on all external edges.
Plan Contents
- A single PDF document for your download and viewing convenience
- 17 detailed and fully dimensioned part & assembly drawings (print to A4 or A3)
- All dimensions required including ISO weld symbols
- Certificate of Compliance (CoC) for ADR 62 – Drawbar
- 12 pages of comprehensive work & assembly instructions
- Electrical wiring diagram including round & flat plug wiring detail
- Detailed (enlarged) views of tricky or important bits
- Complete parts list of all manufactured & purchased components
- Complete cut list of all steel sections
- Welding details – where & how much of it
- A design that conforms to legal requirements
- Purchased item specifications
- Safety guidelines during construction
- Tools required
- Pictures & handy hints
- DXF files for parts that can be laser cut (optional free download)
Instant Downloads
Get your plans immediately after completing secure checkout through PayPal so you can be up and running straight away.
Download file is in PDF format for easy viewing and printing from any device. A number of DXF and EXCEL files are available for download after purchase. Details of this, including a secure site password) is given in the PDF file that you will receive.

